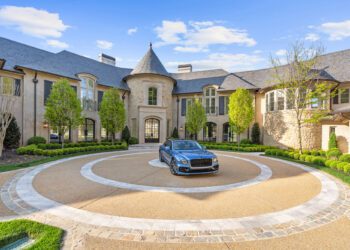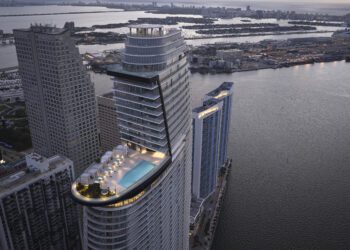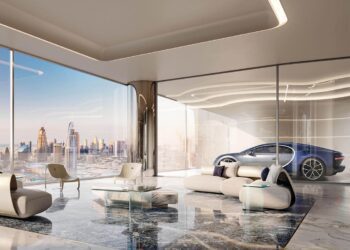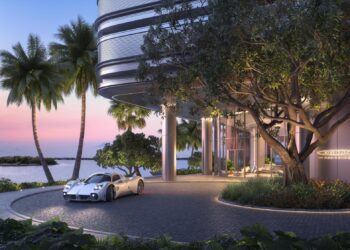Every day, duPont REGISTRY features the finest luxury real estate and showcases Homes of the Day across all of our social media platforms, including our Instagram: @dupontregistry_homes. Mansions from around the globe are highlighted through our partnerships with luxury real estate experts, both domestically and internationally. Our top properties are the most highly-engaged posts from the week – these are the most-liked listings our followers have selected. Be sure to follow, like and comment to see your favorite listing here next week!
Luxury real estate experts: if your listing deserves to be showcased, submit it here!
Rare opportunity to reside in what is true perfection in this impeccably designed estate. Enter the surreal property through private gates to the majestic circular entry, only to once again be in awe as you enter to view the grand double staircase. From there, each turn is inspired by soothing tones of white and linen, with soaring windows overlooking the serene lake, pool and mature tree-lined picturesque property. As the spaces flow seamlessly from each comfortable and inviting room to another, no detail has been missed: glistening lighting and soft, yet bold finishes are at every turn. Even more impressive is the function of the home boasting an elevator, five bedroom suites, full guest apartment complete with kit, walk-in closet and bath. The master suite rivals any 5-star hotel with sitting area, morning bar and massive his and hers closets. Full walkout with an additional kit, billiard, work out, craft and family rooms are an entertainers delight, which is the home’s ambition with an outdoor kit, sport court, fire pit and five-car garage.
Once you experience golden hour at Woodenshoe Ranch, you will look forward to it with anticipation. The house is sited perfectly on approximately 40 acres of flat, grassy meadows with 360-degree views of Hoyt’s Peak, the foothills and stands of cottonwoods. The Weber River serves as the Ranch’s north boundary. The pond brings an abundance of waterfowl and wildlife to your doorstep. The house was completely remodeled in 2016 with contemporary elements while maintaining the integrity and feel of the original ranch house. No expense was spared in the level of finishes, light fixtures, ash wide-plank floor, custom cabinetry, appliances, state-of-the-art control systems and media. As you make your way down the half-mile private lane, past the pastures and barns, the house and pond come into view, making the tranquility and privacy of the ranch readily apparent. The moment you drive onto the property you will feel it. It is real and rare, it is relaxing and rejuvenating, it is authentic and pure.
Lakeshore paradise! Gated 2.87 acres of privacy nestled within vineyards creating a waterfront estate like no other! Custom home designed to take in the spectacular setting and magnificent views of the lake with 150 fee of crystal-clear lake frontage. Quality resonates in the craftsmanship and design, offering over 4,400 square feet of luxury living in Lake Country. Multiple access points to the outdoor spaces, patios and decks embracing a relaxed Okanagan lifestyle living. Impressive exterior with Kettle Valley Stone, extensive rock landscaping walls with lush foliage. Brazilian cherry hardwood floors, Pella windows, coffered ceilings and exceptional mood lighting throughout. Stunning kitchen with two islands, custom cherry wood cabinetry, granite counters. Main floor master with spa-like ensuite bath captures amazing views. Lower walk-out level has a spacious recreation room, full wet bar, theatre room with tiered seating and additional bedrooms. Attached triple garage, plus a detached double and workshop. Separate guest suite bedroom and bath with access to private patio. Licensed boat dock with 9,00-pound lift and deep moorage.
Extraordinary shingle-style waterfront with breathtaking Chatham Harbor and Atlantic Ocean views. Dramatically positioned on the east coast of Cape Cod, this stunning 11-room manse is superbly designed and crafted with intelligence, grace and luxury to offer shelter of the highest order. An expansive open floor plan captures nature’s panoramic and ever-changing coastal views. Flawlessly and luxuriously executed, it features high, coffered ceilings, walls of windows, luscious millwork, rich architectural detailing, and top-line finishes, fixtures, appliances and systems throughout. The living area, with imported fireplace surround and adjoining dining area, form the home’s centerpiece, physically and visually opening to an extensive porch overseeing ocean’s majesty beyond. This central area is anchored by an expansive fireplaced drawing room and wood-paneled study to the west, and a fabulous gourmet kitchen to the east. The second level features a bookcase-lined landing and sitting area, an opulent master bedroom suite and a second bedroom ensuite. The walk-out lower level hosts two generous ensuite bedrooms, while guest quarters with private entry above the two-car garage, comfortably accommodate extended family and guests. All major rooms enjoy fabulous front-row views of Chatham Harbor and the Atlantic. Systems throughout are of prime quality, including an 11-zone hot water heating and central air conditioning system with individual room air handlers. Abutting conservation land, the grounds are adorned with towering trees and flowering coastal gardens and lawns surrounding a natural stone-lined pool and adjacent pool house. Unparalleled luxury with a front-row seat to nature.
Only a matter of steps away from the private back yard is the Cross Camp Trail that traverses the community and leads to wonders near and far. Inside, however, is a five-bedroom, 4.5-bathroom home that holds its own appeals. Kitchen countertops are marble, while appliances include GE Monogram and Blue Star. Flooring is primarily stone and tile, while the master bedroom is carpeted. Decking is cedar, ceilings are vaulted and the surrounding landscape is mature and includes drip irrigation.





